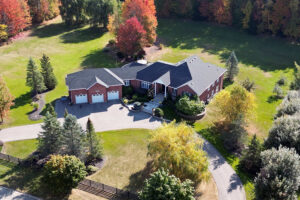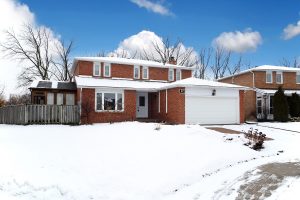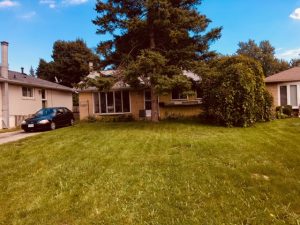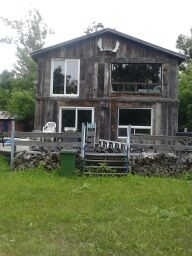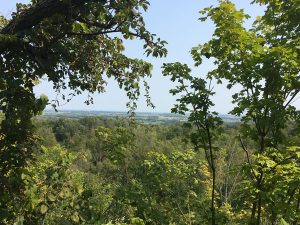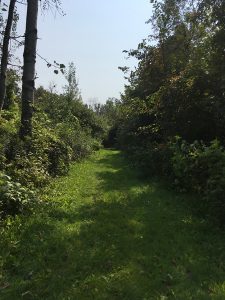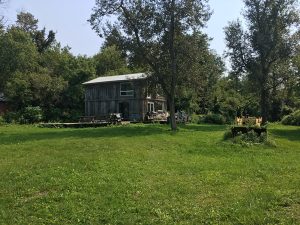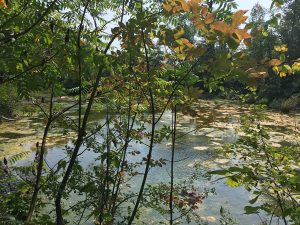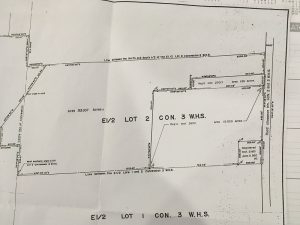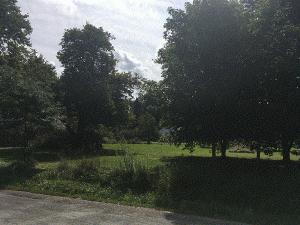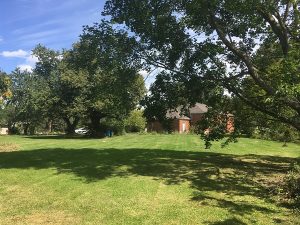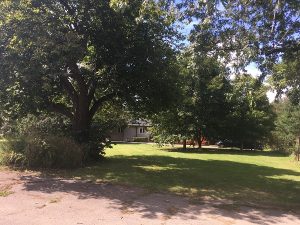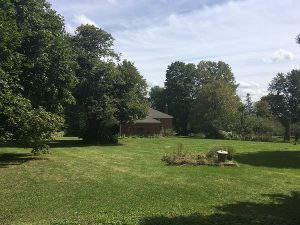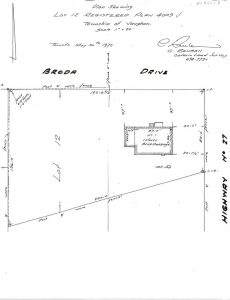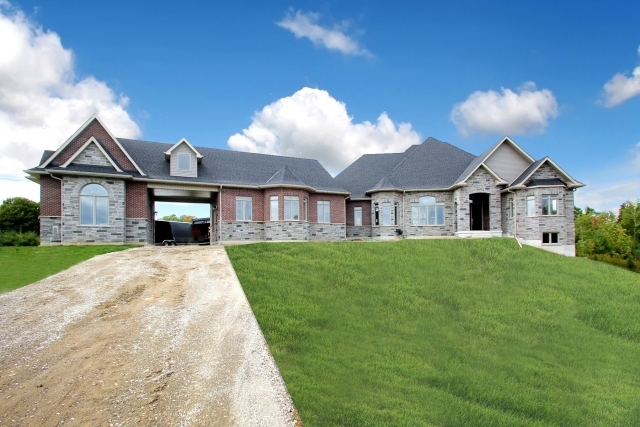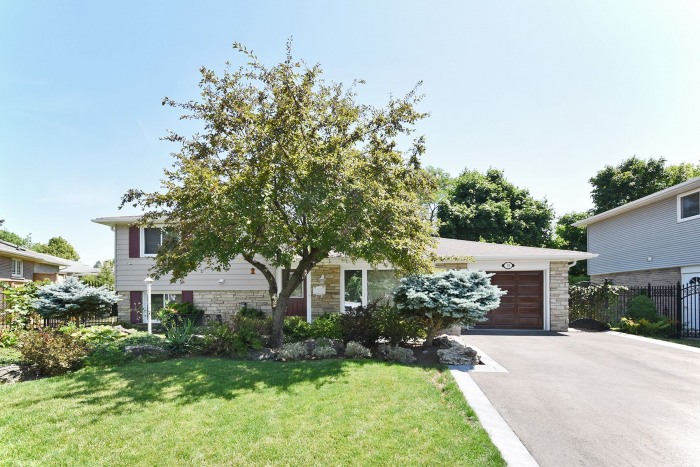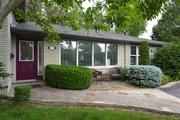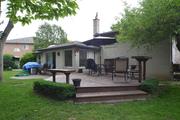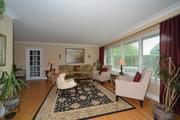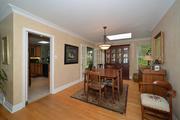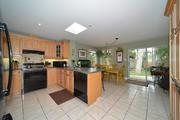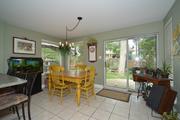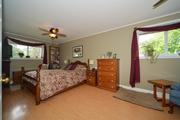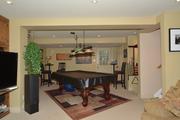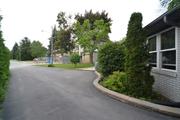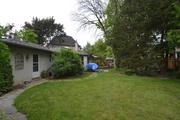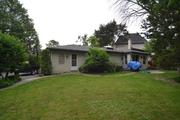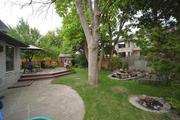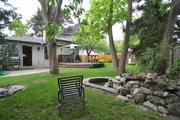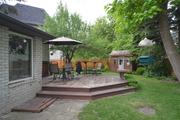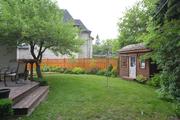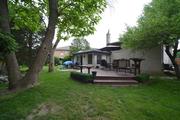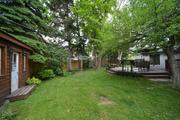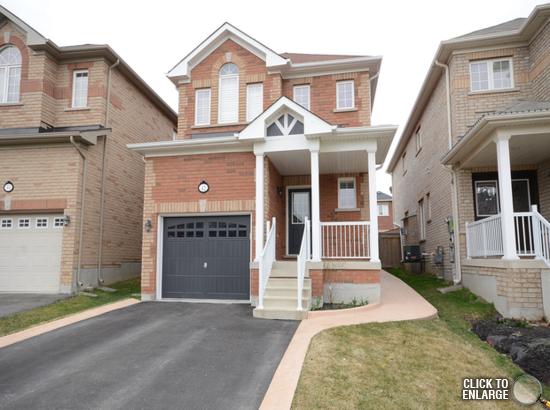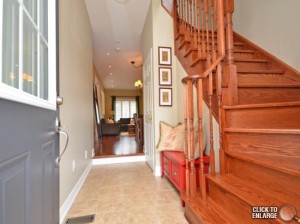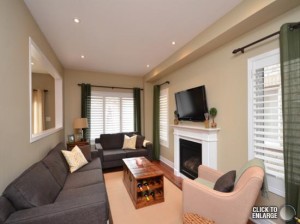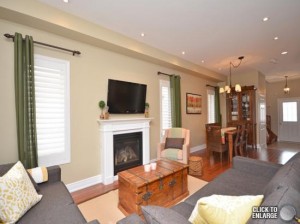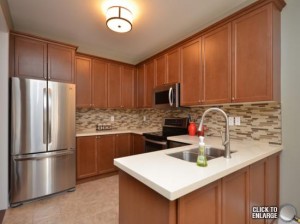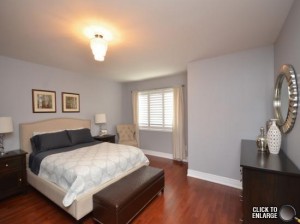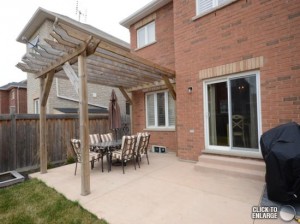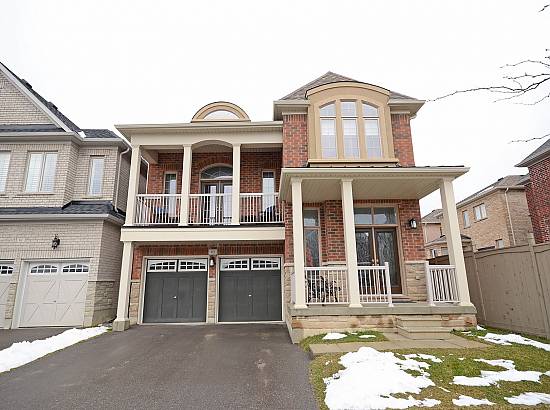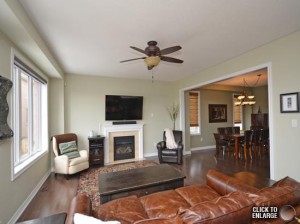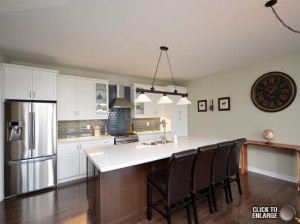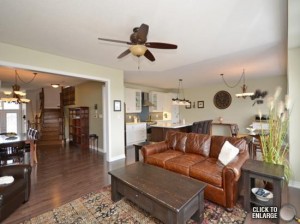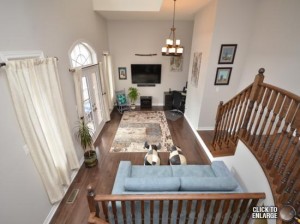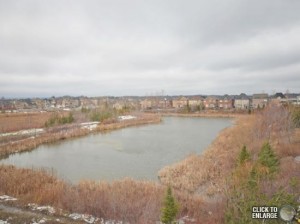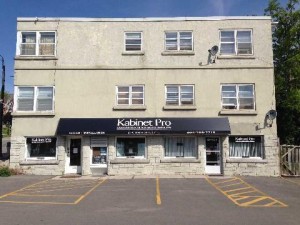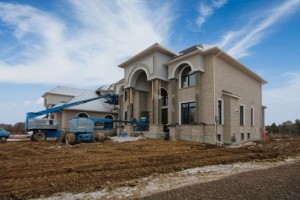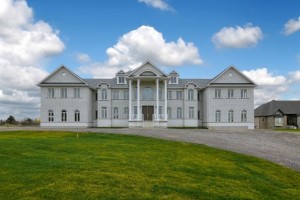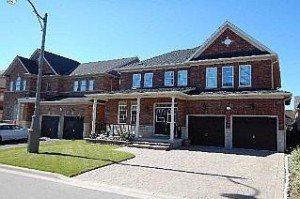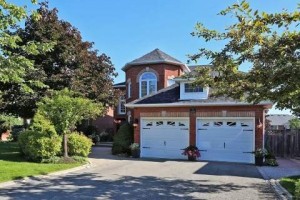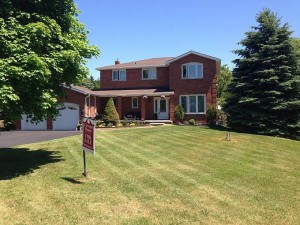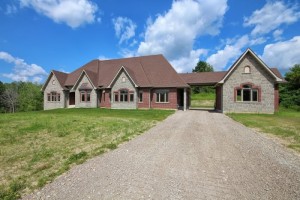5 Rolling Meadow Drive Caledon East, ON
List price $2,395,000
Multi-Generational Estate Home
Incredible multi-family opportunity
See More Listings
48 Hickory Drive, Rockwood-Sold Full Price
Price $739,900
Welcome to Noble Ridge. Rockwood’s exclusive enclave of executive townhomes. This home is perfect for the young couple or empty nesters that still need space.
2198 sq ft of open, usable space at your disposal. The main floor has an inviting entrance with a covered front porch.
You enter the home into the open concept Great Room and Kitchen. 9 ft ceiling make the space feel even grander. A $40,000 Barzotti Kitchen is every cooks dream. Huge center island with quartz counter and double sink. Built in appliances include a convection oven, microwave and a warming drawer. 48” cabinets, soft close drawers and a gas range with an upgraded hood vent.
Huge eat-in area will accommodate a large family gathering. After dinner you can slide out to a private, spacious deck. The Great room is perfect for entertaining. It’s an open concept with kitchen and centered by a gorgeous gas F.P.
The 2nd floor has 2 massive bedrooms and 2 baths. The ensuite bath has a beautiful soaker tub and a separate glassed in shower. The master also has 2 walk in closets. The 2nd bedroom has a semi ensuite bath plus a walk- in closet. 2nd floor laundry and a computer area round out the upstairs.
The basement has an upgraded 9 ft ceiling. With this feature you get oversized windows that give you natural light all day long. A few extra are owned water softener, CAC and a control 4 system that allows you to control lights, thermostat and your T.V all from your phone.
Its worth the drive to Rockwood! Call me today for a personal viewing.
[ngg src=”galleries” ids=”14″ display=”basic_thumbnail” thumbnail_crop=”0″ images_per_page=”35″]
32 Greenwood Ave, Toronto- SOLD
List price $875,000
Taxes $3790
Welcome to Leslieville.
This beautiful home is located in a much sought after school district. Ideal location for a stroll to the Beaches or 15-minute streetcar ride to the Financial District. Up the street from Greenwood Park (dog off-leash area, community garden, splash pad and children’s playground). Around the corner from health and wellness facilities (yoga, meditation, massage and gyms). All the city’s amenities at your doorstep.
This three bedroom home , with central air, has the perfect blend of upgrades with the original classic charm –hardwood floors, high baseboards, lead and stained glass windows, etched glass French doors to name a few of its classic features.
Enjoy your newly renovated 4 season sun room. The perfect place to watch the sun rise while savoring your morning cup of coffee. Renovated kitchen with plenty of cupboards and counter space. A walkout to your back yard oasis which includes a two-tier 20 x 15 and 10 x 8 composite deck. An incredible area to entertain or just relax amongst the lush gardens.
[ngg src=”galleries” ids=”13″ display=”basic_thumbnail” thumbnail_crop=”0″ images_per_page=”22″]
120 Railroad Unit 49, Brampton-* SOLD*
Price: $539,00.00
Fabulous starter home located In Brampton’s historic downtown core. Only a couple minute walk to the Go Train. Family sized eat in kitchen with plenty of cupboards and counter space. The living room is bright and has a view overlooking the back yard. Two very generous bedrooms. Both could be considered masters due to size and closet space. 1 has a semi-ensuite 4 pc bath. There is a finished walk-out basement with sliding doors to the yard. There is also an entrance from the garage into the laundry room. Separate door from laundry room to back yard. This home is just waiting for your ideas!
Fabulous small complex, so close to everything. Priced to sell.
[ngg src=”galleries” ids=”12″ display=”basic_thumbnail” thumbnail_crop=”0″]
69 Betterton Cres, Brampton L7A OS6–* SOLD*
$759,900
Taxes $4537
Minutes to Mount Pleasant Go train!
1970 sq ft of luxury. This 3 bedroom home is a showpiece with many upgrades. Every room has an overabundance of windows. Massive, eat-in kitchen with a centre island and added pantry.
Ceramic floors and backsplash are just a couple upgrades. Oversized Great Room with build-in shelves and windows galore! Office is right off of the great room. It could also be used as a nursery or 4th bedroom.
2nd floor laundry has a sink and extra cupboards. 3 very generous bedrooms. Master has a 3 pc ensuite and a huge walk-in closet. The other bedrooms have dble closets.
Basement has a finished room and a walk-out to a private patio and yard. This a rare find in the area. Last but not least is a full double car garage with an entrance to the house.
This home is stunning and is priced to sell.
[ngg src=”galleries” ids=”11″ display=”basic_thumbnail” thumbnail_crop=”0″]
15 Binnery Drive Brampton- *SOLD*
$929,900
Taxes $5,397
Wow, Upgraded top to bottom. Huge eat-in kitchen overlooking the Great Room. Elegant and spacious Great room with a gas F.P.
A classic dining with coffered ceiling and indirect lighting. 3 very generous bedrooms. Separate entrance to an immaculately finished basement.
Full stunning kitchen in basement with quartz counter tops. Rec room has laminate floors and another gas F.P. There is also a full 4 pc bath in basement.
This home has been meticulously cared for.
Landscaping has been professionally done by Glen Echo Landscaping. Don’t miss out on this one.
[ngg src=”galleries” ids=”10″ display=”basic_thumbnail” thumbnail_crop=”0″]
 Virtual Tour
Virtual Tour  Feature Sheet
Feature Sheet  Email Agent
Email Agent
Just listed 64320 County Road 3, East Garafraxa- *SOLD*
$1,250,000
Taxes $6814
A truly spectacular home nestled on a picturesque 10 acre property. Open concept, massive eat-in kitchen with W/O to 900 sq ft cedar deck.
Gorgeous cabinets and center island. 13 ft vaulted ceilings in front hall, family room and kitchen. 9 ft ceilings on the rest of the main floor. Rounded
archways, oversized baseboards and casings around windows. Hardwood everywhere except for bedrooms on the main floor.
Fully finished rec room with a walkout. Games room, entertainment room, workout room and 4th bedroom with 3 pc ensuite.
This is an entertainers delight. Don’t miss this one!
[ngg src=”galleries” ids=”9″ display=”basic_thumbnail” thumbnail_crop=”0″]
 Virtual Tour
Virtual Tour  Feature Sheet
Feature Sheet  Email Agent
Email Agent
22 Chopin Cres Brampton, ON- *SOLD OVER List*
MLS® Number: W4703404
Awesome Family Home, Huge Yard Backing Onto Bach Park And Fletcher’s Creek, Immaculate Clean And Spacious, Tasteful Decoration, Renovated Kitchen, New Ceramic Floors, This Is Move-In Ready. 4 Bedrooms, Full Master En-Suite, Additional Full Bathroom. Hot Tub In Solarium Included. Located Walking Distance To Shopper’s World, Schools, Bus, Sheridan College, Rec Centers. It’s An Absolute Must See. E-Mail All Offers To Dlibawski@Rogers.Com**** EXTRAS **** Appliances, Window Coverings, All Elf, Everything Is Included. Mature Landscaping, Fenced Yard, Rear Shed And Deck In Excellent Shape. Rough-In Kitchen In Basement Includes Gas Hook-Up And Water/Drain Connections. (26341476)
 Virtual Tour
Virtual Tour  Download Brochure
Download Brochure  Email Agent
Email Agent
5 Spring Unit 23 Orangeville
List price $435,000
Fabulous townhome in a beautiful, small complex. Eat-in kitchen with a walk-out to a deck overlooking green space.
3 generous bedrooms all of which have new laminate floors. The living room is bright and spacious with casement windows.
The cozy front porch is perfect for watching the kids play on the child safe court.
Extras include 1.5 baths, central air and a single car garage with opener.
Condo fees only $140. Come check it out.
[ngg src=”galleries” ids=”8″ display=”basic_thumbnail” thumbnail_crop=”0″]
 Virtual Tour
Virtual Tour  Feature Sheet
Feature Sheet  Email Agent
Email Agent
31 Farmington, Brampton $739,900- SOLD over asking
Very rare, 4 bdrm bungalow in Peel Village. Situated on a premium 50 ft lot. Completely upgraded home with newer kitchen, windows, roof, baths and granite counter tops. Separate side entrance to a 1 bdrm inlaw suite. Renovated top to bottom and wont last long. Call now!
[ngg src=”galleries” ids=”7″ display=”basic_thumbnail” thumbnail_crop=”0″]
 Virtual Tour
Virtual Tour  Download Brochure
Download Brochure  Email Agent
Email Agent
10 Laurelcrest unit 806 Brampton. SOLD over asking
Gorgeous sun drenched home in one of the best buildings around. This spacious 2 bedroom home has an amazing view of the prestigious L section of Bramalea. Eat-in kitchen with solid oak cupboards and a big bright window. The Living room has new laminate floors. The 4 piece bath has been completely refurbished. Ensuite laundry has stackable washer and dryer. The Condo fees of $724 are inclusive of heat and hydro. The many amenities of the building are an outdoor pool, weight room, hot tub, card room, theatre room and party room. Front lobby and hallways have all been recently updated. Come check it out!
[ngg src=”galleries” ids=”6″ display=”basic_thumbnail” thumbnail_crop=”0″]
 Virtual Tour
Virtual Tour  Download Brochure
Download Brochure  Email Agent
Email Agent
4 Faversham, Brampton, ON L6T 2E9 –SOLD
MLS® Number: W4473068
Price $ 609,900
Beautiful Well Cared For Home, Situated On A Premium Pie Shaped Lot. Hardwood Floors On Main And Upper Floors. Renovated Kitchen with centre island, Refurbished Bath, Roof In 2017, Brand New L/R Window. Separate Side Entrance To Finished Basement With 3 Piece Bath. Huge Pie Shaped Yard That Is 77 Ft Across The Back. All Situated On A Child Safe Court. This home is a must see and priced to sell.
[ngg src=”galleries” ids=”5″ display=”basic_thumbnail”]
SOLD – 8 Kersey Lane, Halton Hills Ontario L7G5L9 $649,900 MLS®#:W4399398
Outstanding Family Home. The Hart Model Is 2526 Sq Ft Including The Finished Basement. 3 Generous Bedrooms, Master With 3Pc Ensuite. Gorgeous Hardwood Floors. Massive Family Sized Kitchen With Extra Pantry With Soft Closing Pull Out Drawers, Centre Island And Upgraded Ceasar Counter Tops. Great Room Is An Entertainers Delight. Include All Appliances And Window Coverings. Tankless Hot Water Heater.
[ngg src=”galleries” ids=”4″ display=”basic_thumbnail”]
___________________________________________________________________________________________________________
SOLD – 245 Bartley Bull Parkway, Brampton ON $550,000 MLS®#:
Three-bedroom brick bungalow on a premium 50-foot lot. Hardwood floors, newer roof and furnace. Needs TLC but good bones in a fabulous Peel Village neighbourhood. Priced for a quick sale.
Call for further details.
 Virtual Tour
Virtual Tour  Photos
Photos  Email Agent
Email Agent
___________________________________________________________________________________________________________
SOLD – 34 ACRES OF PRISTINE PROPERTY LOCATED IN INGLEWOOD
SOLD – 0 McLaren Road, Inglewood ON $399,900 MLS# W2118833
LOCATION, LOCATION, LOCATION!
A simply stunning setting to build your dream home. Only 2 minutes to Caledon Golf Course and the Village of Inglewood. So close to town but secluded and serene. This property is in an environmentally sensitive area with many ponds and forests located on the property. It was a once slate quarry approximately 70 years ago. There is a cabin on the property that has been used as a summer cottage.
Call me for further details.
______________________________________________________________________________________________________________________________________
SOLD – 11 Broda Drive, Vaughan, ON L4L 1A7
$950,000
MLS®#: N3915231
A very rare find in Kleinburg. This ½ acre building lot will allow you to build the home of your dreams. Located just south of Major Mac.
The home will be on well, septic and propane. The well is 1.5 years old and has a recovery rate of 12 gallons a minute. Best priced lot in the area.
_________________________________________________________________________________________________________
SOLD – 8 Diamondwood Dr. Caledon , ON
 Virtual Tour
Virtual Tour  Photos
Photos  Download Brochure
Download Brochure  Email Agent
Email Agent
_________________________________________________________________________________________________________
SOLD – 19 Core Cres., Peel Village, Brampton
$649,000
MLS®#: W3557123
Exceptional Home in an incredible neighborhood.
Detached 4 bedroom split level with extensive upgrades, this recently renovated home boasts a long list of features including but certainly not limited to;
2 new full 4 piece bathrooms with heated floors, custom showers and granite counters, new windows, replacement shingles, modern kitchen with additional cabinets and counters, new rec room with fireplace (over 300 sq ft of space), upgraded insulation, new asphalt driveway and curbs. The mature fully landscaped yard has huge shade trees, waterfall with pond, garden shed, and patio just outside the kitchen for morning coffee, or evening outdoor dinners.
Located close to shopping malls, public transit around the corner, excellent schools and rec centers, you’re minutes away from major highway routes and close to the airport. The price reflects a bargain for this location, you’ll be hard pressed to find a better house for the same amount of money. Voted as “Home of the Week” by the Brampton Real Estate Board, and the Guardian Newspaper, your search for a family home ends here.
 Virtual Tour
Virtual Tour  Photos
Photos  Download Brochure
Download Brochure  Email Agent
Email Agent
_________________________________________________________________________________________________________
SOLD – 39 Orlon Crescent, Richmond Hill ON $2,000,000
MLS®#: N3527399
Build your dream home on this 11,202 sq ft lot in the best neighbourhood in Richmond Hill. With a 51-foot frontage and 160 ft at the rear this South Richvale lot is an amazing find. When investing in real estate, it’s all about location – an opportunity worth exploring.
 Virtual Tour
Virtual Tour  Photos
Photos  Download Brochure
Download Brochure  Survey
Survey  Email Agent
Email Agent
_________________________________________________________________________________________________________
SOLD OVER LIST PRICE
42 Goldham Way, Georgetown ON $579,900
A truly spectacular home: Immaculately finished from top to bottom. This three-bedroom haven with 9 ft ceilings on the main floor and upstairs is a breath of fresh air. With hardwood floors throughout, a gorgeous solid oak staircase, and a living room enhanced by a gas fireplace you’ll find yourself wanting to spend more time at home.
Additional features include: Upgraded family-sized kitchen with 40″ cupboards, quartz counter, newer sinks and taps. Meticulous full ensuite bath with sunken tub and separate shower. Separate side entrance leading to basement and roughed-in bath. French-curb driveway with concrete walkway leading to the patio.
For all these reasons and more, 42 Goldham Way feels like home.
 Virtual Tour
Virtual Tour  Photos
Photos  Download Brochure
Download Brochure  Email Agent
Email Agent
_____________________________________________
SOLD OVER LIST PRICE
63 Jolana Cres, Georgetown ON $879,900 MLS®#: W3459712
Oasis in Georgetown: A picturesque 2,633 sq ft., four bedroom Fernbrook Home backing onto Silver Pond. Open-concept floor plan with breathtaking views to be enjoyed from every room. Beautiful hardwood floors throughout the entire space. With over $100,000 in upgrades and a 9 ft. ceiling walkout basement, 63 Jolana Crescent is an owner’s everyday staycation.
 Virtual Tour
Virtual Tour  Photos
Photos  Download Brochure
Download Brochure  Email Agent
Email Agent
____________________________________________________________________________________________________
 SOLD – 6 Hickory Street, Guelph ON
SOLD – 6 Hickory Street, Guelph ON
$569,900
Clean and well maintained 4 level sidesplit in prime Guelph location. Very close to the university on a mature, fully landscaped property. Many features include eat-in modern kitchen, sunroom with access to rear yard and patio, family room with fireplace. 4 + 1 bedroom, with sep basement entrance to 4th bedroom and 2 pc bathroom. Excellent layout, hardwood floors, broadloom, master bedroom with full ensuite bathroom. 2 car garage with double private drive fits 4 cars. All modern appliances are included, window coverings and electric light fixtures, central air, garage door openers. It’s a complete package.
SOLD
1127 Barclay Circle, Milton ON $464,900 MLS®#: W3394791
Welcome to 1127 Barclay Circle. A stunning end-unit, free-hold townhome located in beautiful Milton. This gorgeous open concept home has hardwood floors throughout, a solid oak staircase and gas fireplace. It has 3 bedroom, 3 bathrooms with a new 3 piece ensuite. Don’t miss out on this amazing opportunity.
 Virtual Tour
Virtual Tour  Photos
Photos  Download Brochure
Download Brochure  Email Agent
Email Agent
______________________________________________________________________________________________________________
SOLD
42 Webster Way, Georgetown ON $599,900 MLS®#: W3393938
Welcome to 42 Webster Way in beautiful Georgetown. This lovely 4 bedroom detached home has a completely renovated eat-in kitchen and backs on to a ravine. There are 3 bathrooms which include an ensuite. The home has new windows, roof and furnace. Cozy up to a wood-burning fireplace while reading a good book at 42 Webster Way.
 Virtual Tour
Virtual Tour  Photos
Photos  Download Brochure
Download Brochure  Email Agent
Email Agent
____________________________________________________________________________________________________
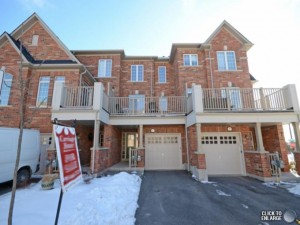 SOLD 44 Tiffany Lane, Georgetown ON
$399,900
MLS®#: W3386716
SOLD 44 Tiffany Lane, Georgetown ON
$399,900
MLS®#: W3386716
Welcome to 4 Tiffany Lane in beautiful Georgetown. The 2 year townhome is approximately 1350 sq. ft. It has 3 generous bedrooms. The master has 2 closets and a semi-ensuite bath. A fully family sized kitchen with ceramic floors and backsplash. Plenty of cupboards and counter space. There is a walkout from the eating area to a 15 x 10 ft. patio. The home boasts engineered hardwood floors plus a hardwood staircase. The living room is bright and cheerful and has an electric wall mounted fireplace. There are 2 entrances on the lower level with closets and a utility area. This home has been cared for and makes a great starter home.
 Virtual Tour
Virtual Tour  Photos
Photos  Download Brochure
Download Brochure  Email Agent
Email Agent
34 ACRES OF PRISTINE PROPERTY LOCATED IN INGLEWOOD
__________________________________________________________________________________________________________________________________
COMMERCIAL 6 PLEX
SOLD
27 Main Street South, Georgetown, ON
MLS®#: W3300269
A detached commercial property in Georgetown is a rare find. This 4,500 square foot building is zoned DC-1 (Downtown Commercial). It is currently being predominantly used as residential. There are 5 residential units. One 2-bedroom, Two 1-bedroom and Two Studio Apartments. The ground floor is a commercial unit. This building can be converted to all commercial. See ‘Brochure’ below for permitted uses. The 63 x 147 foot lot, I believe, is underutilized. The building could be expanded to accommodate your business. The possibilities are endless. For cap rate and a list of recent improvements, please contact me.
SOLD –
14 Diamondwood Drive, Caledon ON
 Virtual Tour
Virtual Tour  Photos
Photos  Download Brochure
Download Brochure  Email Agent
Email Agent
SOLD
4 Diamondwood Drive, Caledon ON
 Virtual Tour
Virtual Tour  Photos
Photos  Download Gallery
Download Gallery  Email Agent
Email Agent
SOLD
18 Diamondwood Drive, Caledon ON
 Virtual Tour
Virtual Tour  Photos
Photos  Download Gallery
Download Gallery  Email Agent
Email Agent
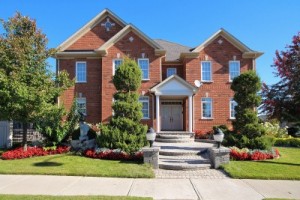
SOLD
2 Citadel Crescent, Brampton ON
MLS#: w3029796
Over 3500 Sq Ft With 5 Big Bedrooms, Master Bedroom Features A Sep Den. Tastefully Appointed, Immaculately Clean, Excellent Open Concept Main Floor Kitchen Family Room. 3 Full Bathrooms, And A 2Pc On The Mainfloor, New Granite Kitchen Counter And Backsplash, Custom Drapes Throughout, Fully Finished Garage Including The Floor, A Must See House Priced To Sell **** EXTRAS **** Professionally Finished Gardens, Fully Manicured And Fenced, Interlock Walkways, Patio, Bbq Area, Extra Wide Lot One Of TheLargest In The Area. An Absolute Pleasure To See From The Outside And Inside. Unfinished Basement
 Virtual Tour
Virtual Tour  Photos
Photos  Download Gallery
Download Gallery  Email Agent
Email Agent
SOLD
6 Lindyfalls Drive, Brampton ON
MLS#W3018264
Riverstone Estates Setting For This Impeccable 2800 Sq Ft 2 Storey Plus Additional 1000 Sqft Finished Basement. Granite Counters, Hardwood Floors, Tastefully Decorated, Excellent Layout, Walkout To Fully Landscaped And Finished Yard. Interlock, Deck, Pergola, Flower Gardens, Fully Fenced, An Absolute Joy To Walk Your Clients Through. Don’t Miss This One. Beautiful Kitchen, 5 Piece Ensuite With Sep Glass Shower, 2nd Ensuite, Show And Sell This Gem **** EXTRAS **** Ss Appliances, Central Air, Central Vac, All Light Fixtures, Garage Door Openers…It’s All Included. Shed In Rear Yard. Separate Side Entrance Leads To Finished Basement, Professionally Finished, Good Colour Selection, Clean, Clean Home
 Virtual Tour
Virtual Tour  Photos
Photos  Download Gallery
Download Gallery  Email Agent
Email Agent
SOLD
15 Sapphire Crescent, Brampton ON L6Z 4E2
MLS#: W3012096
An Italian Beauty. Finished From Top To Bottom. Completely Renovated Kitchen With Granite Counter Tops. Hardwood Floors, Crown Molding, Upgraded Baseboards, Traverstine Tiles. Finished Rec Room With 5th Bdrm, Roughed In Kitchen, Cantina, 4 Pc Bath And A Home Entertainment Area Wired And Ready To Go. Prof Landscaped Yard. Back Yard Is An Entertainers Dream. 16X32 Ft Heated In-Ground Solda Pool. Hot Tub, Decking And Still Grass Left Over. A Private Paradise.
 Virtual Tour
Virtual Tour  Photos
Photos  Download Gallery
Download Gallery  Email Agent
Email Agent
SOLD
21 Lion’s Park Avenue, Erin ON N0B 1T0
MLS# X2919393
An Absolutely Spectacular Home Finished Top To Bottom. Stunning Kitchen With Built In Jenair Appliances, Granite Counter Tops And Top Of The Line Cupboards. Hardwood Floors Throughout.Master Bdrm Has Gas F.P,Walk-In Room Not Closet And An A Stupendous Ensuite Bath. The W/O Basement Has Been Finished In The Last Year. 2 Bdrms, 4 Pc Bath A Wet Bar And An Electric F.P. Fully Fenced Yard Backing Onto Conservation. Too Many Upgrades To List. An Oasis In The Town. **** EXTRAS **** Hot Tub, Built In Speakers Inside And Out. Driveway To Be Paved.
 Virtual Tour
Virtual Tour  Photos
Photos  Download Gallery
Download Gallery  Email Agent
Email Agent
SOLD
1 Diamondwood Drive, Caledon, ON
 Virtual Tour
Virtual Tour  Photos
Photos  Download Gallery
Download Gallery  Email Agent
Email Agent
